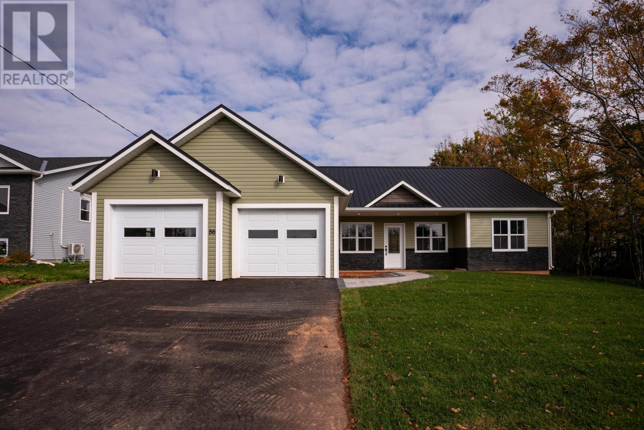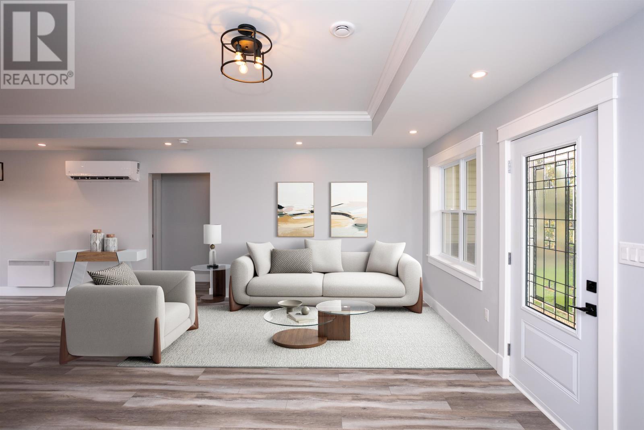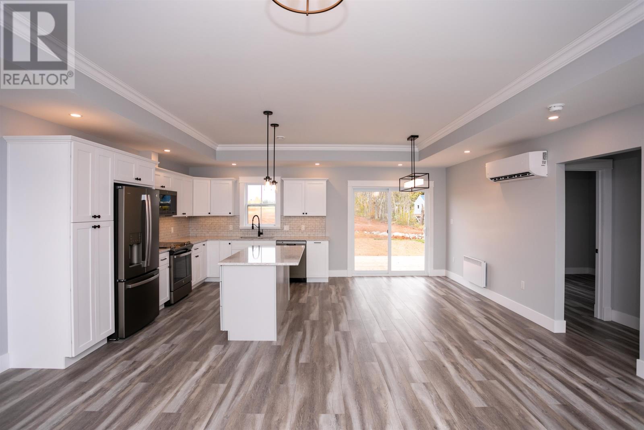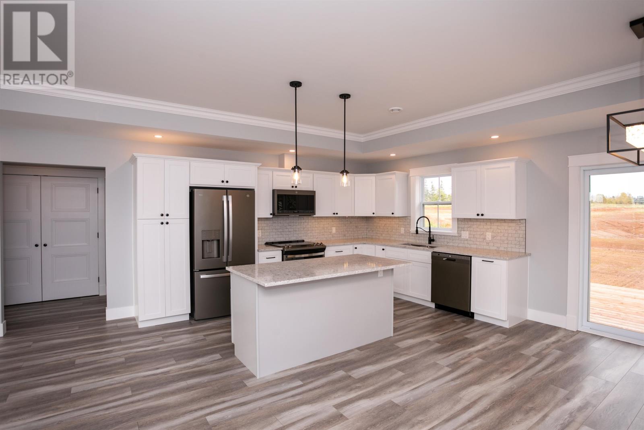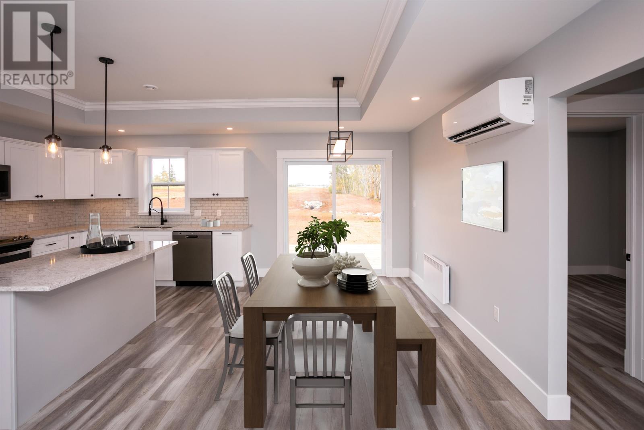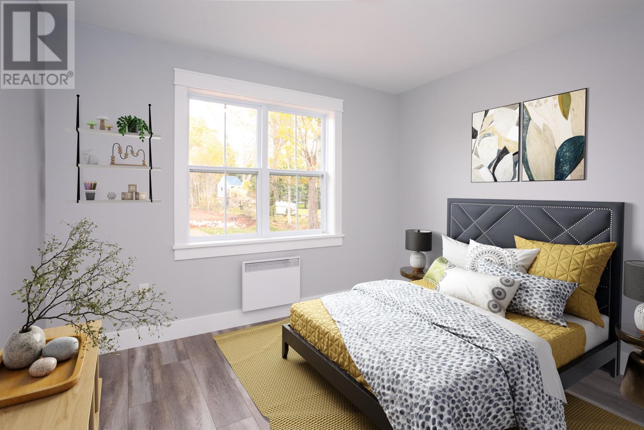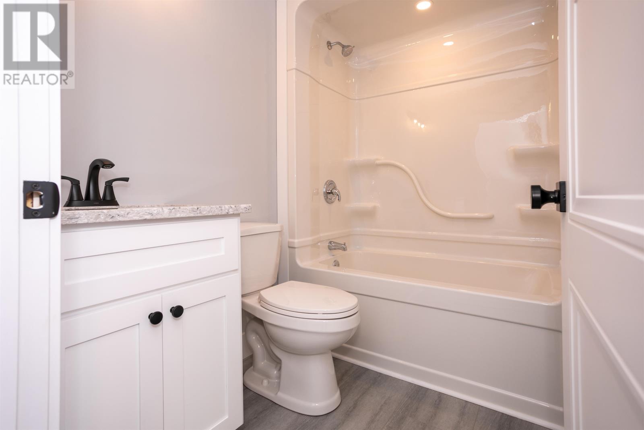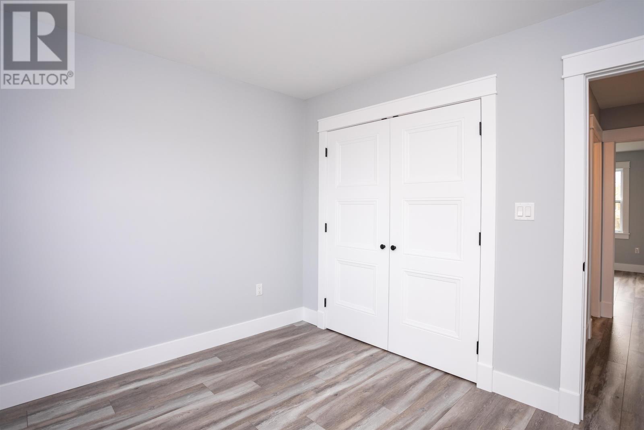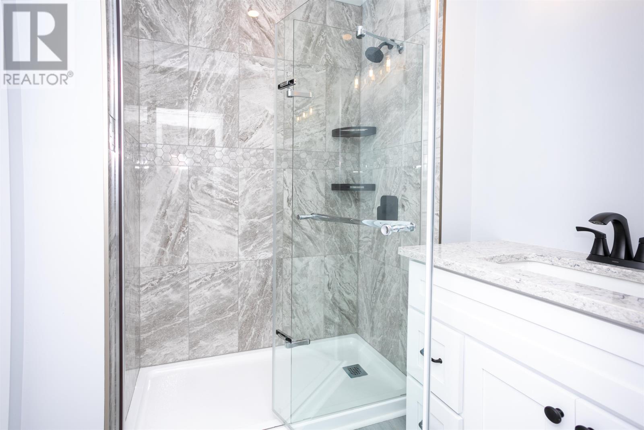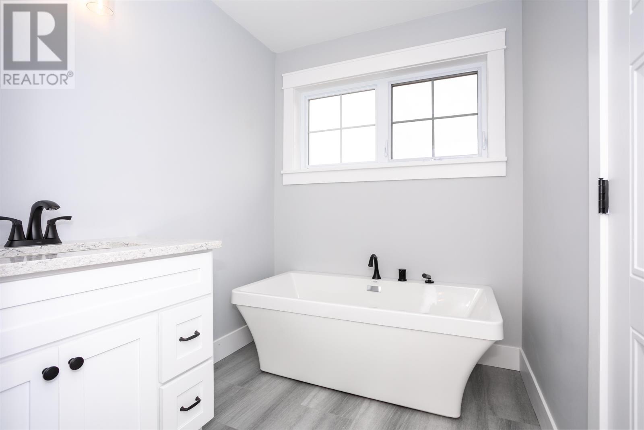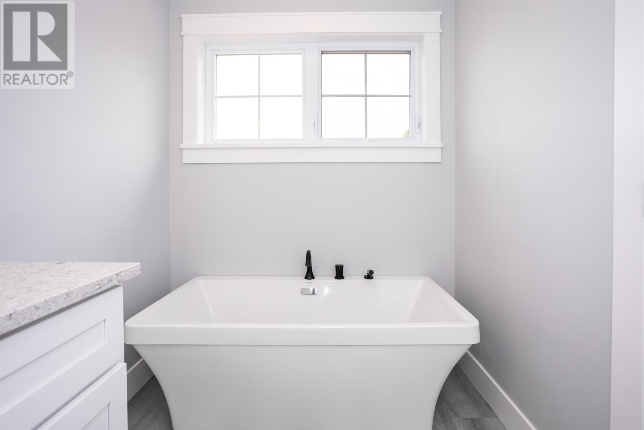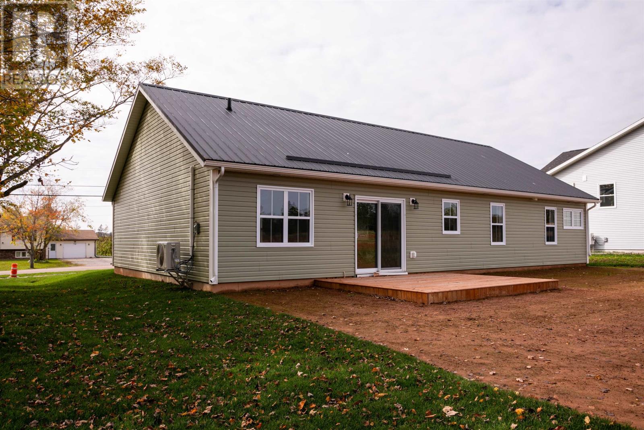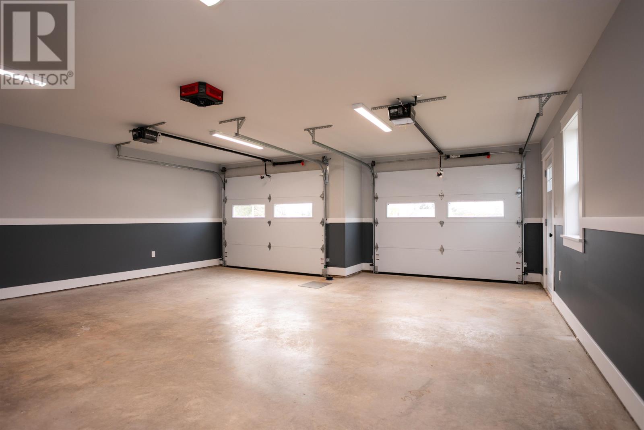3 Bedroom
2 Bathroom
Air Exchanger
Baseboard Heaters, Wall Mounted Heat Pump
$574,900
Introducing a stunning new build in East Royalty, an epitome of luxury and modern living. This exquisite home is perfectly suited for retirees looking to downsize, or first-time home buyers searching for their dream residence. This elegant 3-bedroom, 2-bathroom house offers a superb blend of style, comfort, and functionality. As you enter this home, you will be greeted by a spacious, covered front porch ? an ideal spot for enjoying a cup of tea while admiring the lush surroundings. The bright, contemporary kitchen is an entertainer's delight, featuring quartz countertops, a large island with a breakfast bar, and ample storage space. The luxurious primary bedroom is a sanctuary in its own right, complete with a full ensuite that showcases a custom ceramic shower and a sumptuous soaker tub. The additional two bedrooms offer versatility and space, suitable for a guest room, office, or even a creative studio. Designed for modern living, the property also boasts a double heated garage, providing both convenience and extra storage solutions. A high-quality steel roof, coupled with an 8-year Lux new home warranty, ensures peace of mind and a stress-free lifestyle. Experience the perfect marriage of elegance, functionality, and security in this exceptional home. Located in a fantastic family friendly neighbourhood and just minutes to all amendities. (id:53658)
Property Details
|
MLS® Number
|
202322378 |
|
Property Type
|
Single Family |
|
Community Name
|
Charlottetown |
|
Amenities Near By
|
Golf Course, Park, Playground, Public Transit |
|
Community Features
|
Recreational Facilities, School Bus |
Building
|
Bathroom Total
|
2 |
|
Bedrooms Above Ground
|
3 |
|
Bedrooms Total
|
3 |
|
Appliances
|
Stove, Dishwasher, Microwave Range Hood Combo, Refrigerator |
|
Basement Type
|
None |
|
Construction Style Attachment
|
Detached |
|
Cooling Type
|
Air Exchanger |
|
Exterior Finish
|
Vinyl |
|
Flooring Type
|
Ceramic Tile, Vinyl |
|
Foundation Type
|
Poured Concrete, Concrete Slab |
|
Heating Fuel
|
Electric |
|
Heating Type
|
Baseboard Heaters, Wall Mounted Heat Pump |
|
Total Finished Area
|
2063 Sqft |
|
Type
|
House |
|
Utility Water
|
Municipal Water |
Parking
|
Attached Garage
|
|
|
Heated Garage
|
|
|
Paved Yard
|
|
Land
|
Acreage
|
No |
|
Land Amenities
|
Golf Course, Park, Playground, Public Transit |
|
Sewer
|
Municipal Sewage System |
|
Size Irregular
|
0.24 Acres |
|
Size Total Text
|
0.24 Acres|under 1/2 Acre |
Rooms
| Level |
Type |
Length |
Width |
Dimensions |
|
Main Level |
Great Room |
|
|
19.8 x 15.6 |
|
Main Level |
Kitchen |
|
|
9.10 x 12 |
|
Main Level |
Dining Room |
|
|
9.10 x 12 |
|
Main Level |
Primary Bedroom |
|
|
15.8 x 14.8 |
|
Main Level |
Ensuite (# Pieces 2-6) |
|
|
6.2 x 7.1 |
|
Main Level |
Bedroom |
|
|
12.2 x 11 |
|
Main Level |
Bedroom |
|
|
12.2 x 11 |

