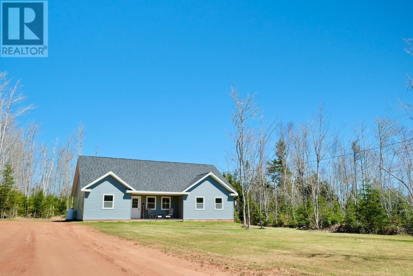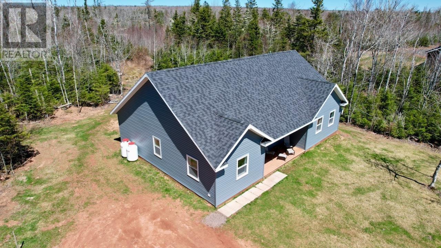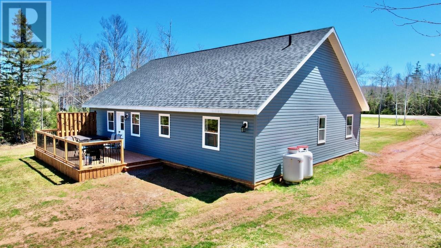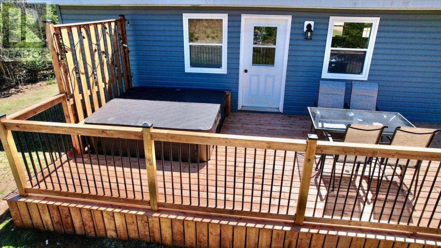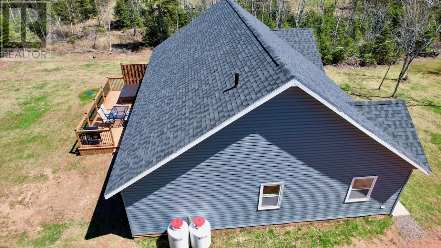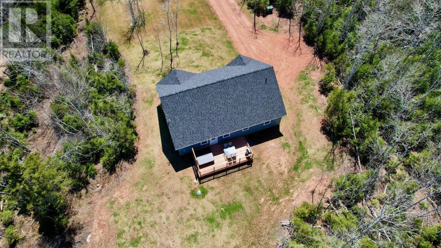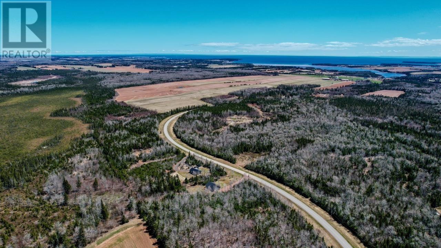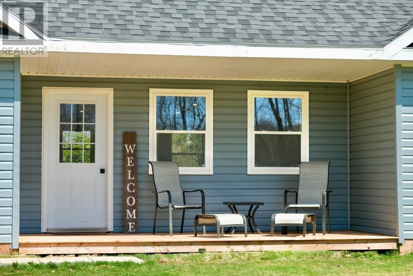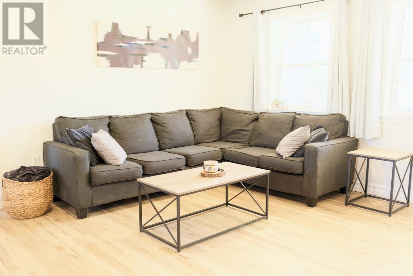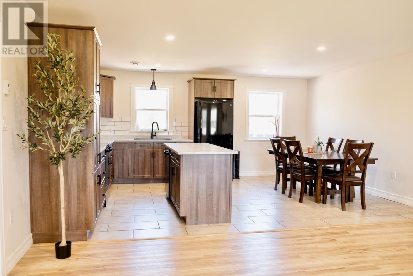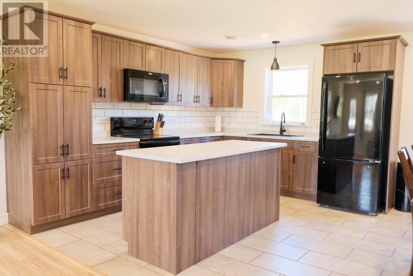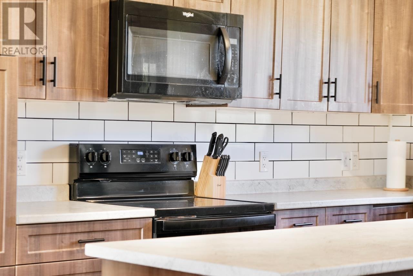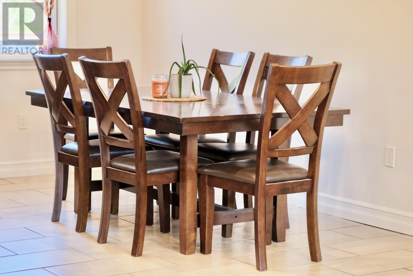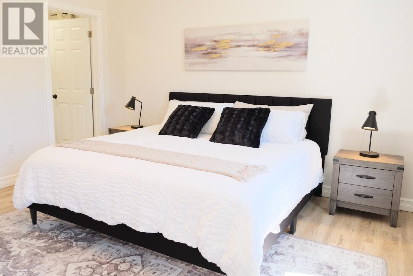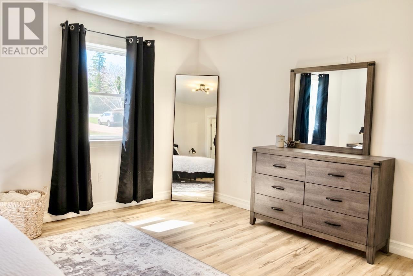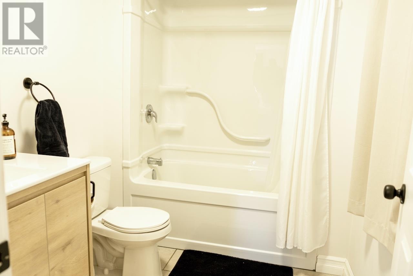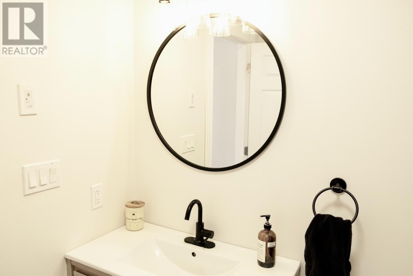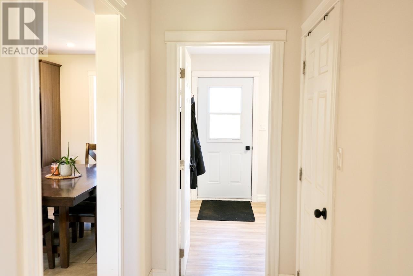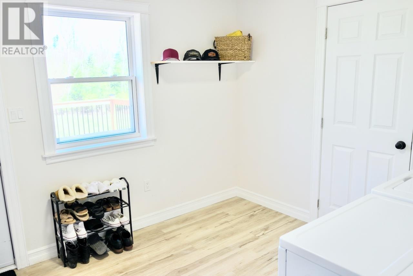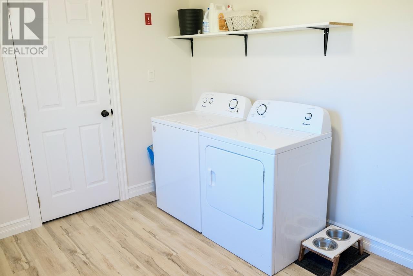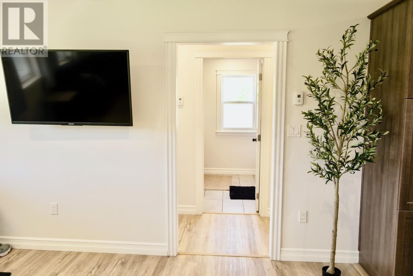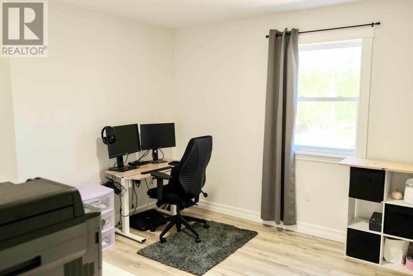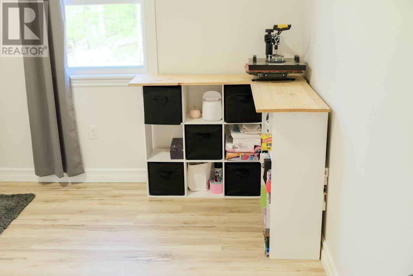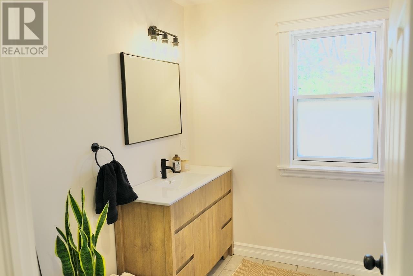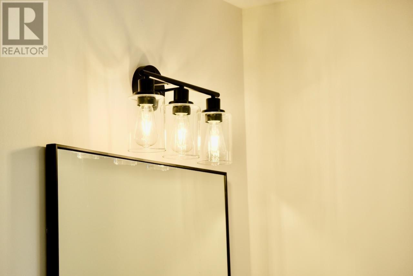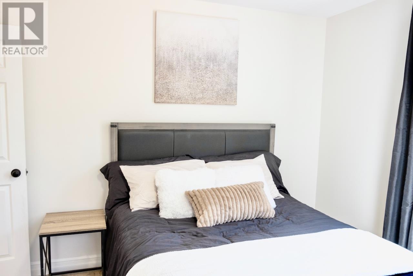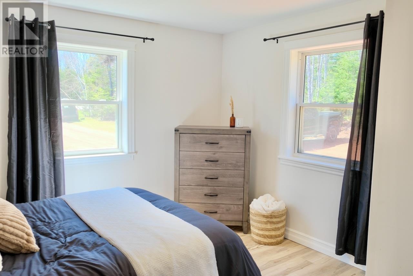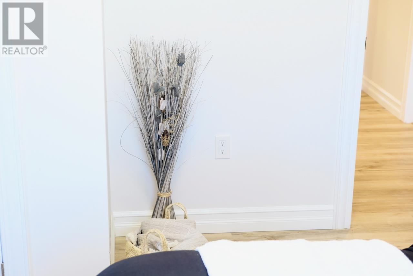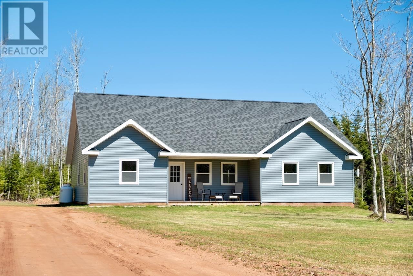3 Bedroom
2 Bathroom
Character
Air Exchanger
In Floor Heating
Acreage
Landscaped
$459,900
Welcome to 508 St. Charles Road, an impeccably maintained 3-bedroom, 2-bathroom residence just minutes away from the charming town of Souris. Nestled on a beautifully landscaped lot enveloped by trees for privacy, this delightful home offers a serene retreat. Upon entering, you're greeted by a spacious open-concept living/kitchen/dining area. The kitchen boasts abundant dark stained cabinets, a generous island, subway tile backsplash, microwave range combo, and other premium features. The western wing of the home accommodates two sizable bedrooms with a convenient 8'x8' full bath nestled between them. Moving to the opposite side, discover the generously sized primary bedroom complete with a full ensuite bathroom and walk-in closet. At the rear of the home, a substantial laundry/mudroom provides access to both the utility room and the 12'x24' back deck featuring a built-in hot tub and privacy wall?an ideal space for relaxation and entertaining. Additionally, this home is equipped with a generator hookup for added convenience. In superb condition throughout, this residence is certain to impress. All measurements are approximate and should be independently verified by interested buyers. Welcome home! (id:53658)
Property Details
|
MLS® Number
|
202410680 |
|
Property Type
|
Single Family |
|
Community Name
|
Souris |
|
Equipment Type
|
Propane Tank |
|
Features
|
Partially Cleared |
|
Rental Equipment Type
|
Propane Tank |
|
Structure
|
Deck |
Building
|
Bathroom Total
|
2 |
|
Bedrooms Above Ground
|
3 |
|
Bedrooms Total
|
3 |
|
Appliances
|
Hot Tub, Stove, Dishwasher, Dryer, Washer, Microwave Range Hood Combo, Refrigerator |
|
Architectural Style
|
Character |
|
Basement Type
|
None |
|
Construction Style Attachment
|
Detached |
|
Cooling Type
|
Air Exchanger |
|
Exterior Finish
|
Vinyl |
|
Flooring Type
|
Tile, Vinyl |
|
Foundation Type
|
Concrete Slab |
|
Heating Fuel
|
Propane |
|
Heating Type
|
In Floor Heating |
|
Total Finished Area
|
1554 Sqft |
|
Type
|
House |
|
Utility Water
|
Drilled Well |
Land
|
Access Type
|
Year-round Access |
|
Acreage
|
Yes |
|
Landscape Features
|
Landscaped |
|
Sewer
|
Septic System |
|
Size Irregular
|
1.0 Acre |
|
Size Total Text
|
1.0 Acre|1 - 3 Acres |
Rooms
| Level |
Type |
Length |
Width |
Dimensions |
|
Main Level |
Dining Room |
|
|
Combined |
|
Main Level |
Kitchen |
|
|
17.5x13. |
|
Main Level |
Living Room |
|
|
17.5x14. |
|
Main Level |
Primary Bedroom |
|
|
14.x16.11 |
|
Main Level |
Ensuite (# Pieces 2-6) |
|
|
6.x6. |
|
Main Level |
Laundry Room |
|
|
Combined |
|
Main Level |
Mud Room |
|
|
11.7x9.6 |
|
Main Level |
Bedroom |
|
|
11.10x11.10 |
|
Main Level |
Bedroom |
|
|
11.10x11.10 |
|
Main Level |
Bath (# Pieces 1-6) |
|
|
8.x8. |

