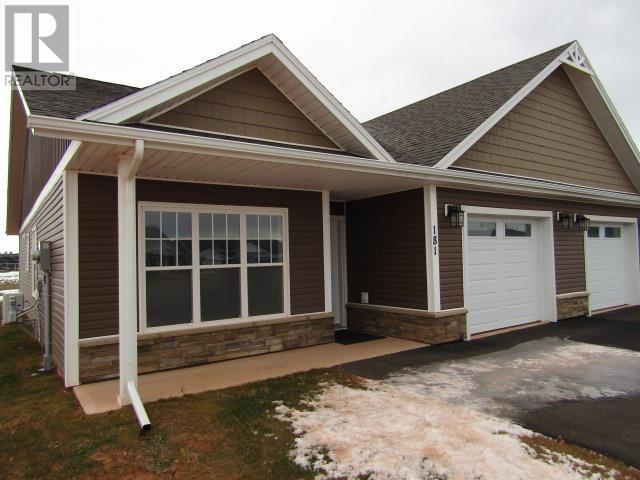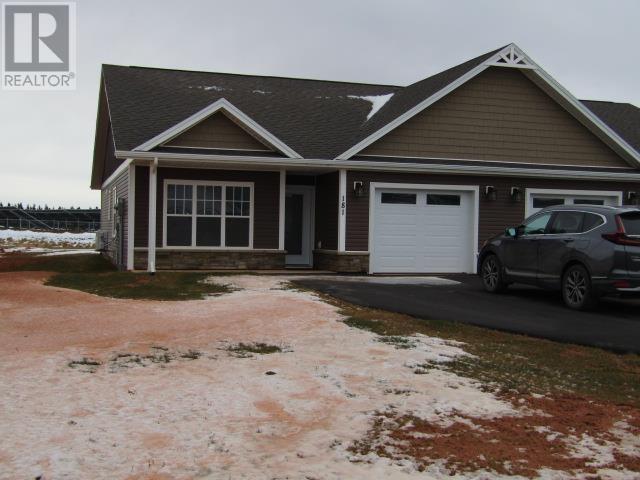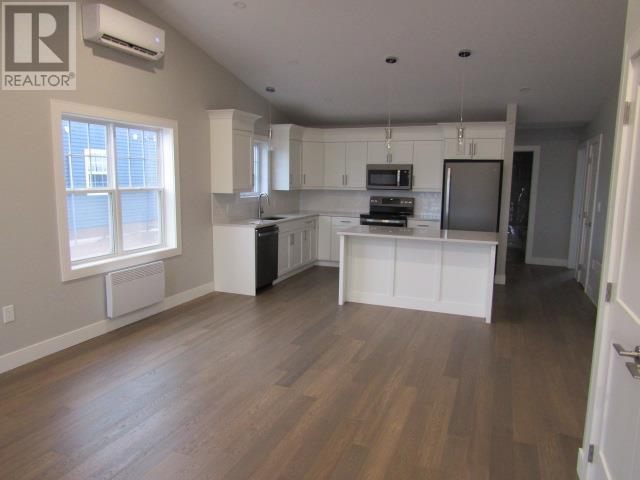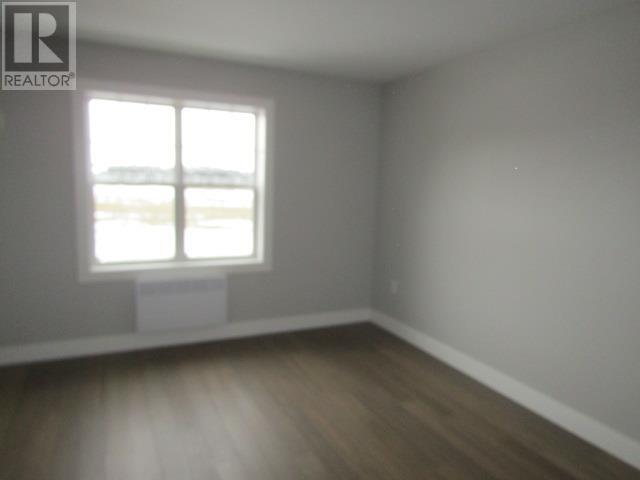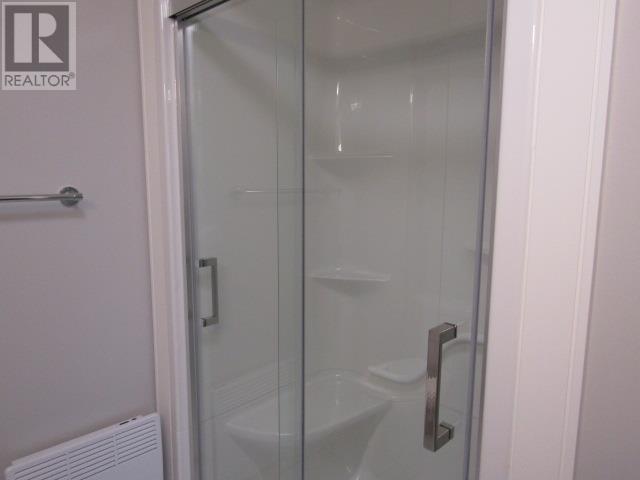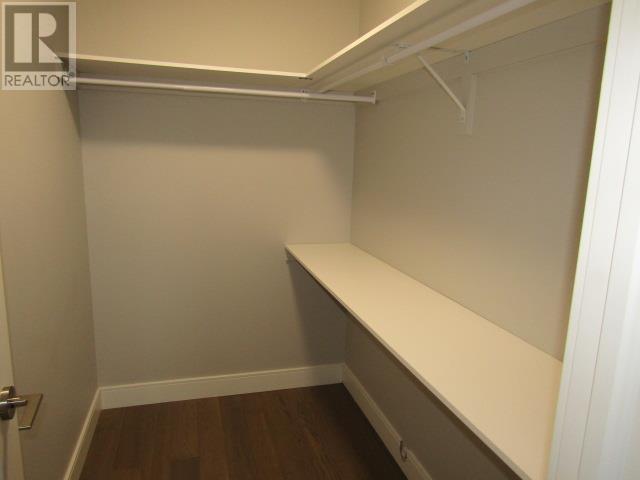2 Bedroom
2 Bathroom
Air Exchanger
Baseboard Heaters, Wall Mounted Heat Pump
Landscaped
$334,900
Brand new semi-detached home in a well developed sub-division backing on the Summerside Gold Course. Featuring a large open concept living/dining/kitchen area with vaulted ceiling and engineered hardwood flooring. Also has two ample-sized bedrooms with large closets. The master bedroom has a 3 piece ensuite with a huge shower stall and walk-in closet. The kitchen has been upgraded to a large island, stone counter tops and stainless steel appliances. The ample back yard offers lots of room for a garden and a man cave or she-shed. Home is vacant and available for immediate occupancy. Well worth a look. HST is included in the price and any/all rebated to be returned to the vendor. (id:53658)
Property Details
|
MLS® Number
|
202400840 |
|
Property Type
|
Single Family |
|
Community Name
|
Summerside |
|
Amenities Near By
|
Golf Course, Park, Shopping |
|
Community Features
|
Recreational Facilities, School Bus |
Building
|
Bathroom Total
|
2 |
|
Bedrooms Above Ground
|
2 |
|
Bedrooms Total
|
2 |
|
Appliances
|
Range - Electric, Dishwasher, Dryer - Electric, Washer, Microwave, Refrigerator |
|
Basement Type
|
None |
|
Constructed Date
|
2024 |
|
Cooling Type
|
Air Exchanger |
|
Exterior Finish
|
Stone, Vinyl |
|
Flooring Type
|
Engineered Hardwood, Vinyl |
|
Foundation Type
|
Poured Concrete |
|
Heating Fuel
|
Electric |
|
Heating Type
|
Baseboard Heaters, Wall Mounted Heat Pump |
|
Total Finished Area
|
1195 Sqft |
|
Type
|
Duplex |
|
Utility Water
|
Municipal Water |
Parking
|
Attached Garage
|
|
|
Heated Garage
|
|
|
Paved Yard
|
|
|
Other
|
|
Land
|
Acreage
|
No |
|
Land Amenities
|
Golf Course, Park, Shopping |
|
Land Disposition
|
Cleared |
|
Landscape Features
|
Landscaped |
|
Sewer
|
Municipal Sewage System |
|
Size Irregular
|
0.2 |
|
Size Total
|
0.2000|under 1/2 Acre |
|
Size Total Text
|
0.2000|under 1/2 Acre |
Rooms
| Level |
Type |
Length |
Width |
Dimensions |
|
Main Level |
Living Room |
|
|
17.8x15 |
|
Main Level |
Kitchen |
|
|
15x14.4 kitch/living |
|
Main Level |
Primary Bedroom |
|
|
13.11x14.2 |
|
Main Level |
Bedroom |
|
|
11.7x10.7 |
|
Main Level |
Laundry Room |
|
|
6.7x5 |

