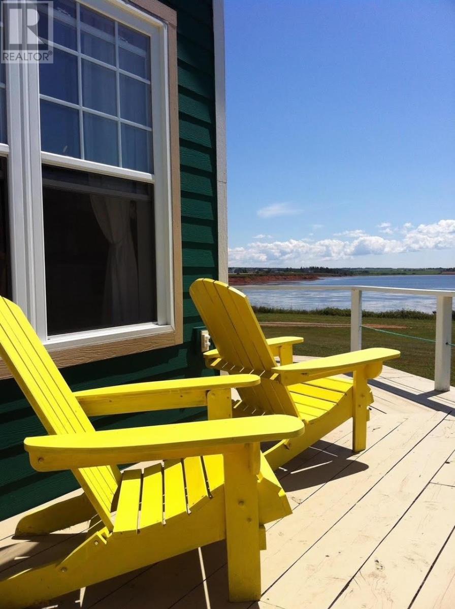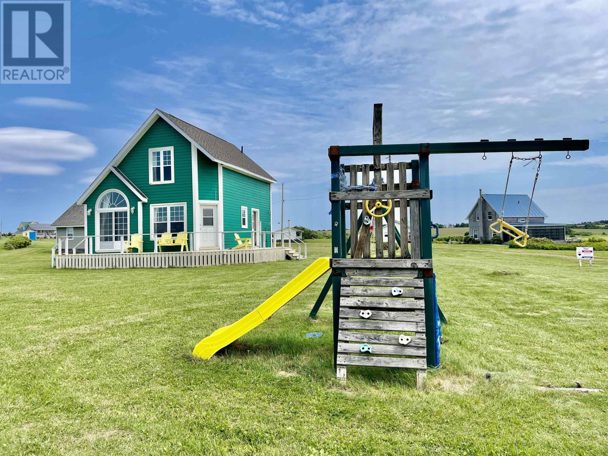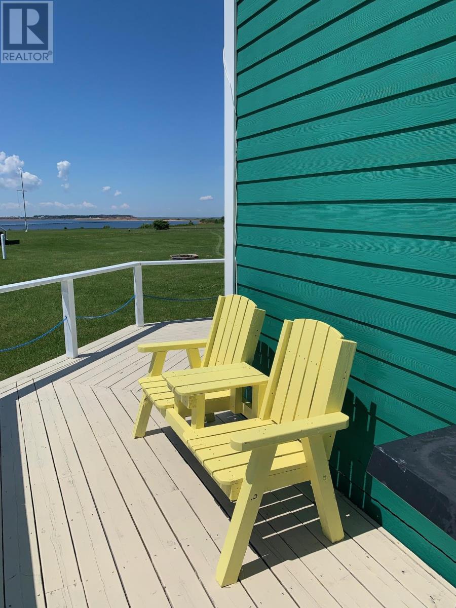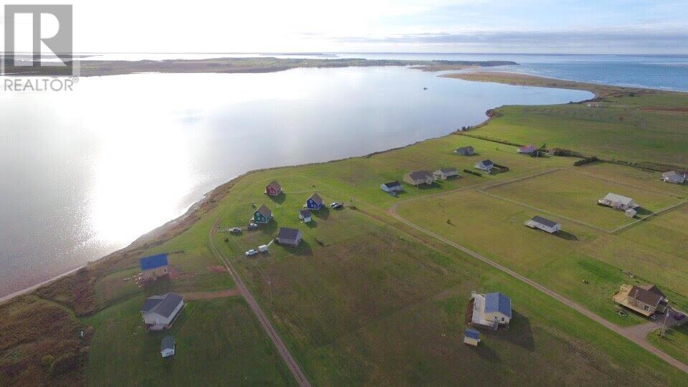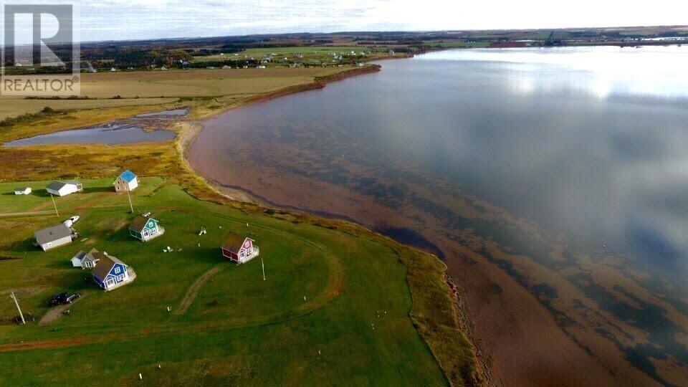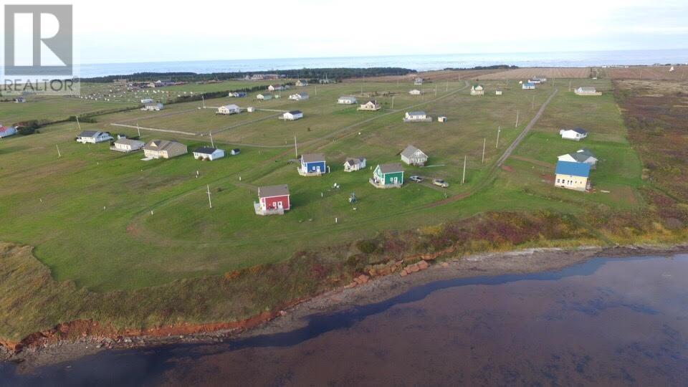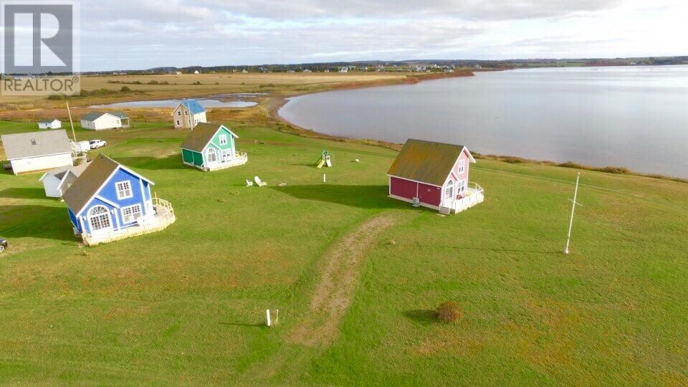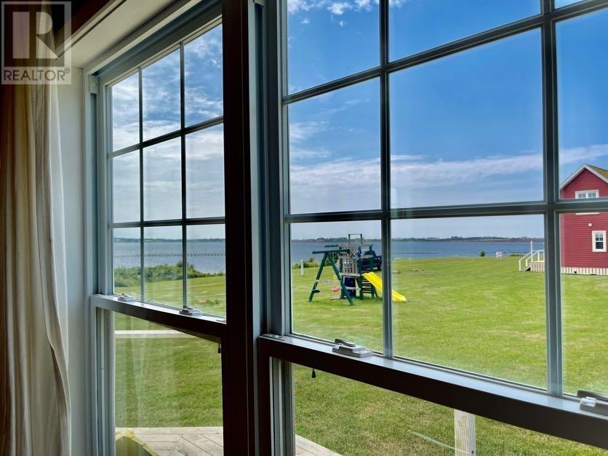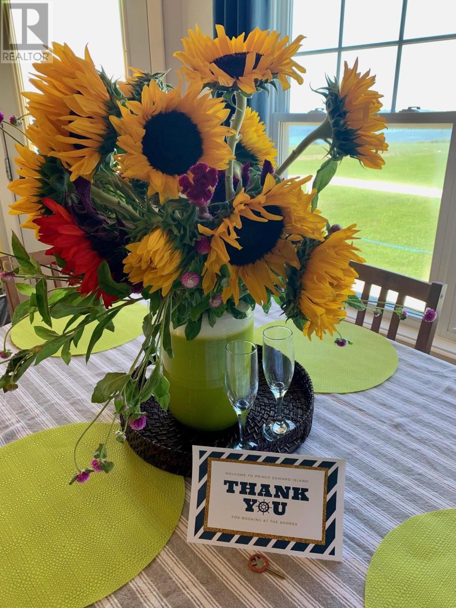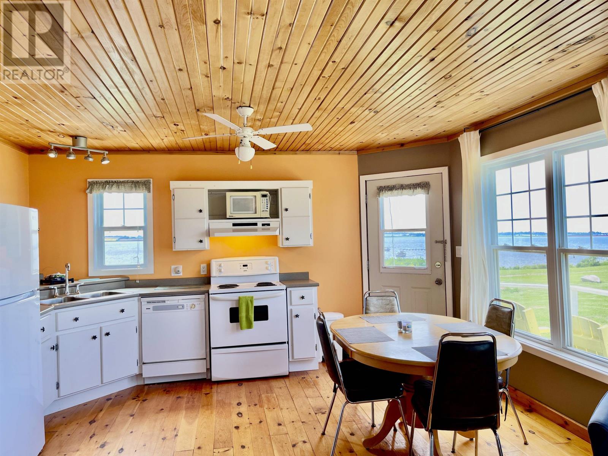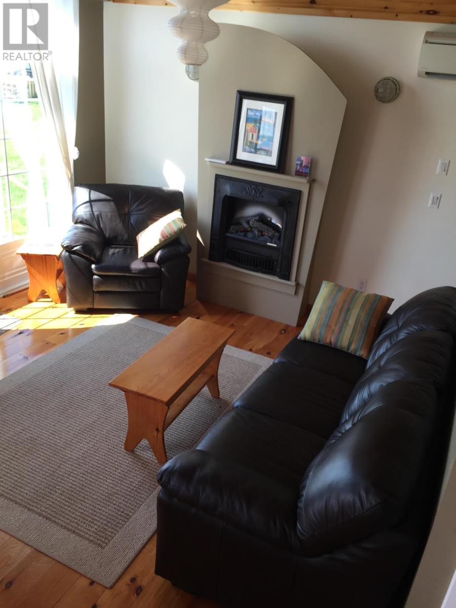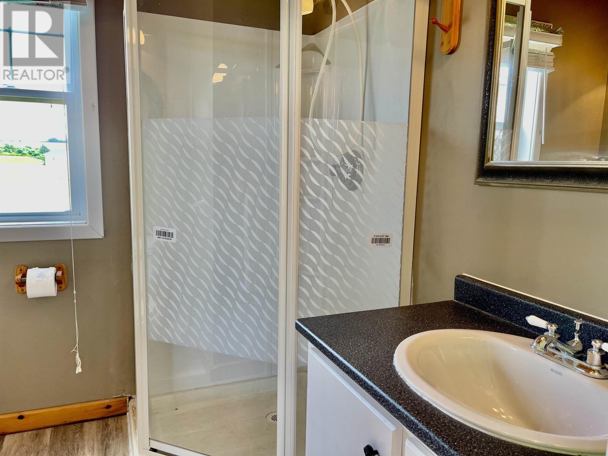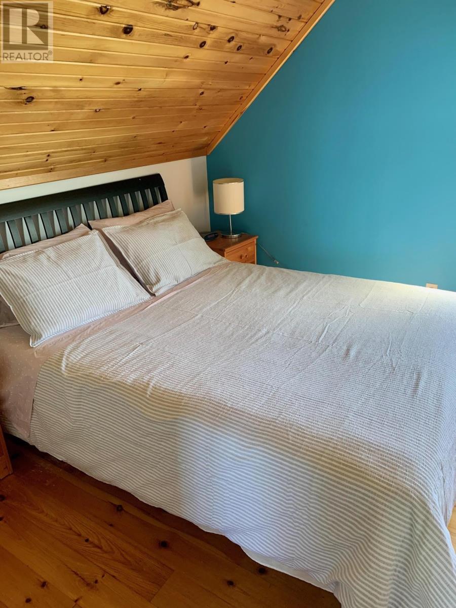2 Bedroom
2 Bathroom
Wall Mounted Heat Pump
Waterfront
$359,000
Welcome to The Shores at Darnley Cottages, a beautiful two-bedroom, two-bath open air concept retreat with a charming English coastal cottage flair. Nestled just steps away from the pristine beaches of Prince Edward Island, this three-season cottage/rental offers an unparalleled coastal living experience. As you enter,you'll be captivated by the seamless flow of the open air concept, allowing for a refreshing breeze and an abundance of natural light.The cottage comes fully furnished, ensuring a hassle-free transition into your new coastal oasis. Every room boasts breathtaking water views, immersing you in the tranquil beauty of the surrounding landscape. Situated minutes from the renowned Thunder Cove and the Twin Shores Campground, you'll have front-row access to some of the most picturesque beaches on the island. Marvel at the magnificent dunes that stretch out before you, painting a stunning backdrop against the horizon. Indulge in the luxury of watching vibrant sunsets from the comfort of your own wraparound deck, creating an idyllic setting for relaxation and entertainment. If you're an outdoor enthusiast, take advantage of the boat slip, perfect for launching kayaks, canoes, or enjoying thrilling windsurfing adventures along the coast. For those seeking a business venture, seize the opportunity to acquire 2 adjacent properties also available for sale. The Shores at Darnley Cottages have been operating successfully as a rental business for many years. This presents a rare chance to establish yourself within the thriving tourism industry of Prince Edward Island. Don't miss out on this extraordinary offering.Act now to secure your slice of coastal paradise. Whether you're yearning for a serene getaway or an entrepreneurial endeavor, The Shores at Darnley Cottages is a once-in-a-lifetime opportunity that cannot be overlooked. (id:53658)
Property Details
|
MLS® Number
|
202320339 |
|
Property Type
|
Recreational |
|
Community Name
|
Darnley |
|
Water Front Type
|
Waterfront |
Building
|
Bathroom Total
|
2 |
|
Bedrooms Above Ground
|
2 |
|
Bedrooms Total
|
2 |
|
Appliances
|
Stove, Dishwasher, Washer, Microwave, Refrigerator |
|
Basement Type
|
None |
|
Constructed Date
|
2003 |
|
Construction Style Attachment
|
Detached |
|
Exterior Finish
|
Other |
|
Flooring Type
|
Wood |
|
Heating Fuel
|
Electric |
|
Heating Type
|
Wall Mounted Heat Pump |
|
Stories Total
|
2 |
|
Total Finished Area
|
800 Sqft |
|
Type
|
Recreational |
|
Utility Water
|
Drilled Well |
Land
|
Acreage
|
No |
|
Sewer
|
Septic System |
|
Size Irregular
|
.36 |
|
Size Total
|
0.3600|under 1/2 Acre |
|
Size Total Text
|
0.3600|under 1/2 Acre |
Rooms
| Level |
Type |
Length |
Width |
Dimensions |
|
Second Level |
Bedroom |
|
|
11.3 x 11 |
|
Second Level |
Den |
|
|
10.3 x 10.10 |
|
Second Level |
Bath (# Pieces 1-6) |
|
|
11 x 4.9 |
|
Main Level |
Living Room |
|
|
11.6 x 11 |
|
Main Level |
Kitchen |
|
|
11.5 x 14.11 |
|
Main Level |
Primary Bedroom |
|
|
16.11 x 9.4 |
|
Main Level |
Bath (# Pieces 1-6) |
|
|
7.1 x 6.7 |



