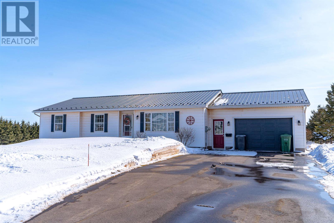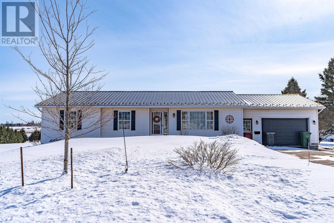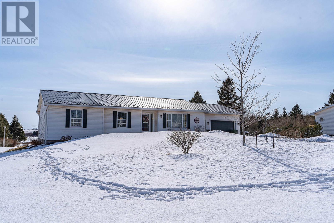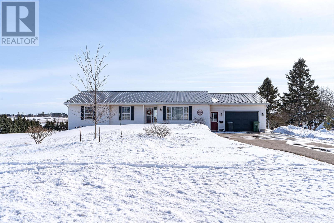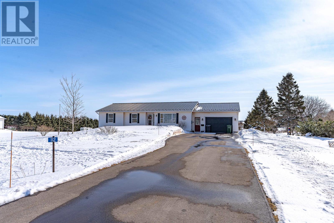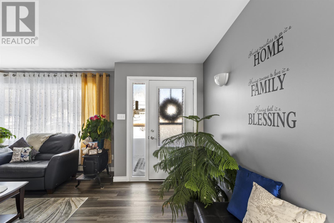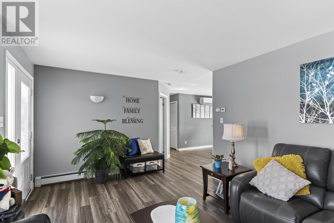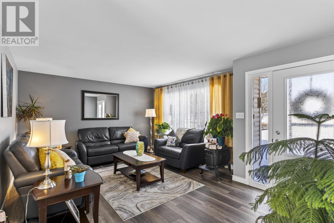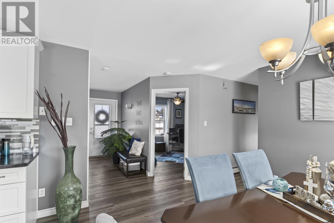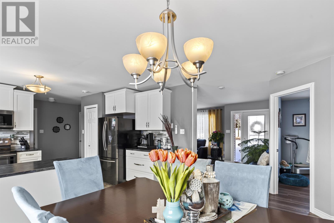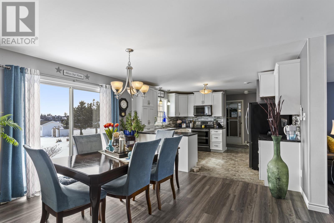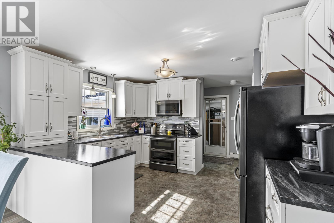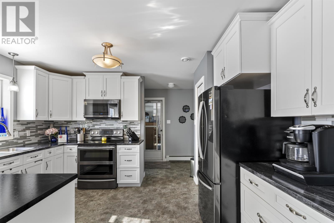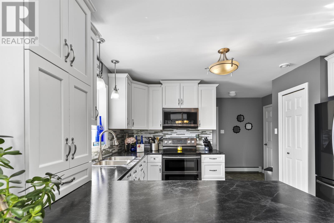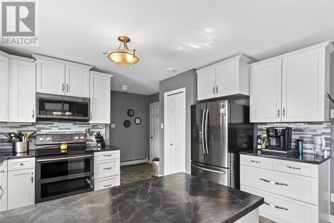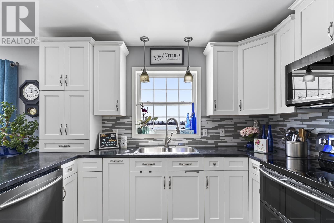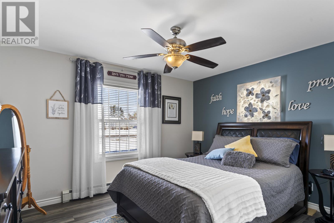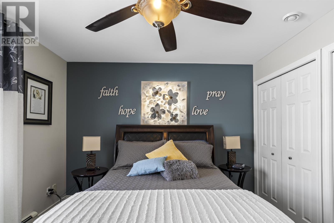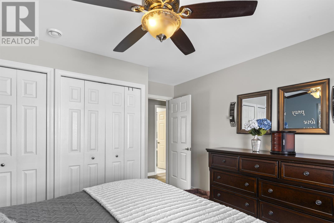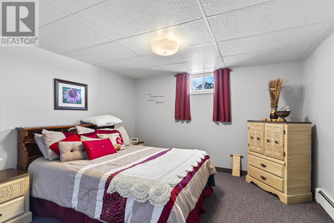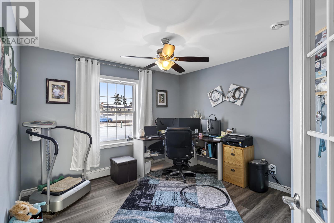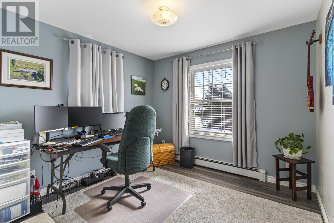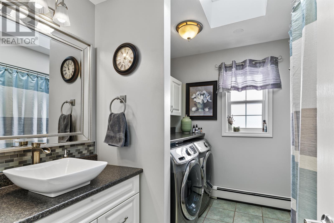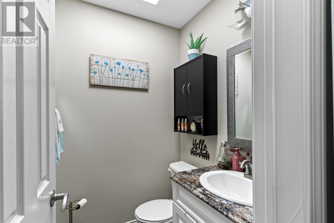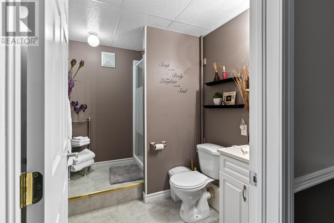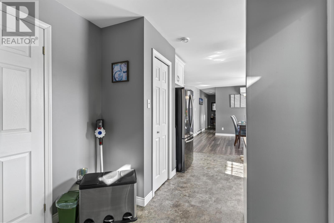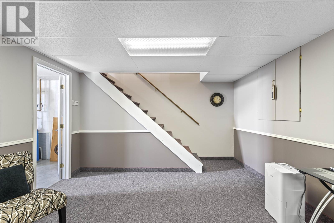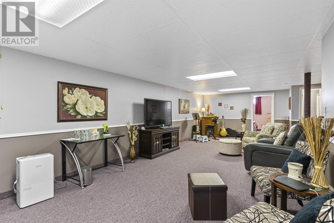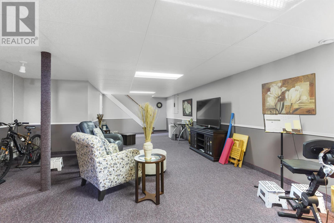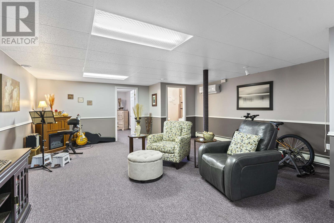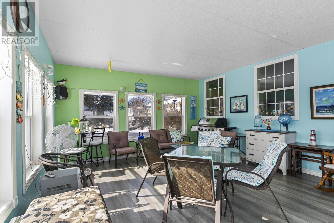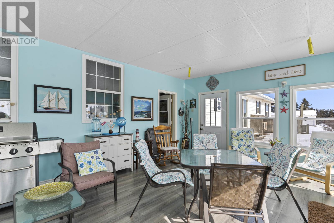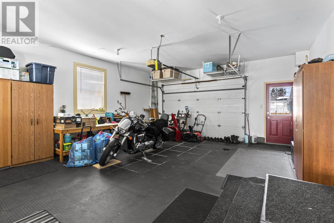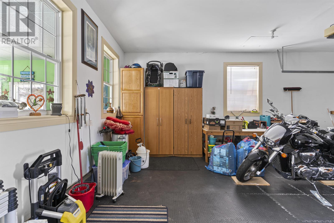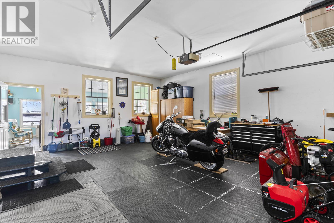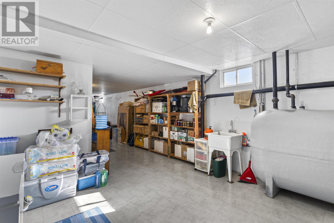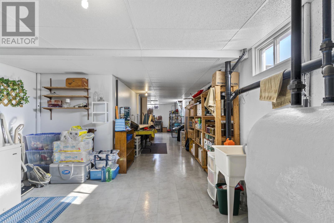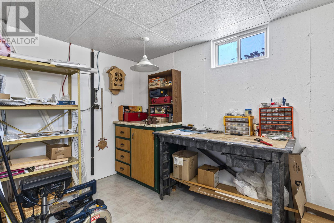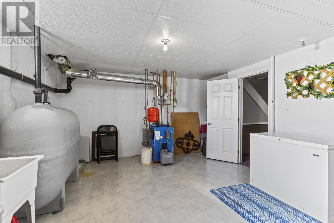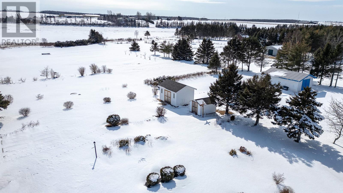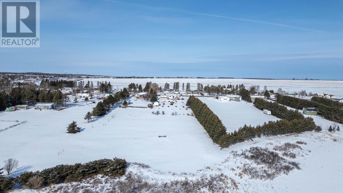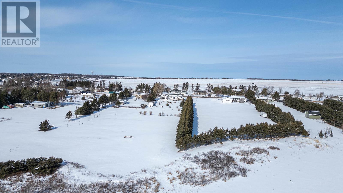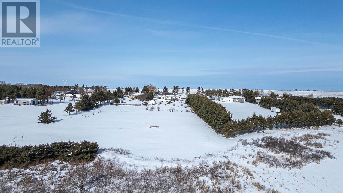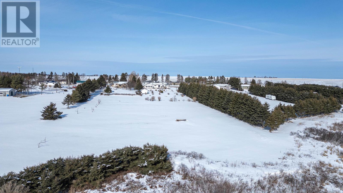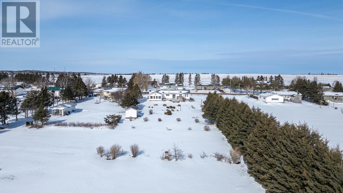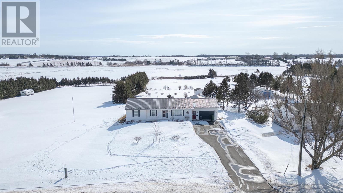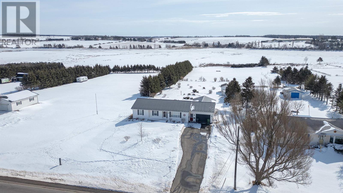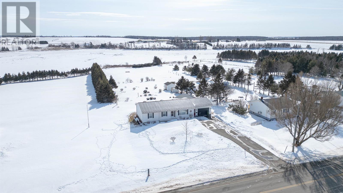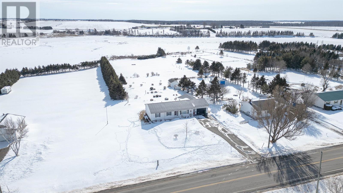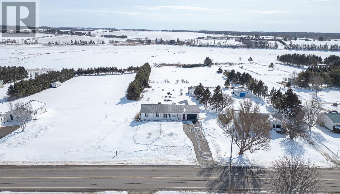4 Bedroom
3 Bathroom
Character
Air Exchanger
Baseboard Heaters, Wall Mounted Heat Pump
Acreage
$499,900
Welcome to 112 Blue Shank Road, a stunning property nestled on 1.84 acres overlooking the beautiful Wilmot River, just minutes away from Summerside. This spacious home boasts 3 plus one bedrooms, providing ample space for a growing family or guests. Many renovations have been done, ensuring a modern and updated living space that you will love. One of the standout features of this home is the new steel roof, which provides durability and peace of mind. The main floor bathroom has been renovated, adding convenience and functionality to the home. The kitchen has also been updated with new cabinets, a stylish backsplash, and new appliances, making it a chef's dream. The sunroom has been upgraded, creating a serene and relaxing space where you can enjoy panoramic views of the river and the beautiful gardens. The south-facing sunroom allows for plenty of natural light, making it the perfect spot to unwind and take in the peaceful surroundings. The driveway has been repaved, ensuring easy access to the property. New flooring throughout adds a fresh and modern touch to the home. Additionally, newer heat pumps have been installed, providing efficient heating and cooling options. The backyard is an oasis of perennials, creating a tranquil and picturesque setting. You can enjoy the outdoors and the beautiful river views from your own private sanctuary. A large outdoor shed provides ample storage space for your outdoor equipment and tools. Living at 112 Blue Shank Road offers the best of both worlds - the convenience of being minutes away from Summerside, with all its amenities, and the tranquility of living in a home with water views and many renovations. This is a rare opportunity that you don't want to miss. (id:53658)
Property Details
|
MLS® Number
|
202403546 |
|
Property Type
|
Single Family |
|
Community Name
|
Summerside |
|
Community Features
|
School Bus |
|
Structure
|
Deck, Shed |
|
View Type
|
River View |
Building
|
Bathroom Total
|
3 |
|
Bedrooms Above Ground
|
3 |
|
Bedrooms Below Ground
|
1 |
|
Bedrooms Total
|
4 |
|
Appliances
|
Stove, Dishwasher, Dryer, Washer, Refrigerator |
|
Architectural Style
|
Character |
|
Basement Type
|
Full |
|
Constructed Date
|
1998 |
|
Construction Style Attachment
|
Detached |
|
Cooling Type
|
Air Exchanger |
|
Exterior Finish
|
Vinyl |
|
Flooring Type
|
Ceramic Tile, Laminate, Vinyl |
|
Foundation Type
|
Poured Concrete |
|
Half Bath Total
|
1 |
|
Heating Fuel
|
Electric, Oil |
|
Heating Type
|
Baseboard Heaters, Wall Mounted Heat Pump |
|
Total Finished Area
|
2364 Sqft |
|
Type
|
House |
|
Utility Water
|
Drilled Well |
Parking
Land
|
Acreage
|
Yes |
|
Land Disposition
|
Cleared |
|
Sewer
|
Septic System |
|
Size Irregular
|
1.84 Acres |
|
Size Total Text
|
1.84 Acres|1 - 3 Acres |
Rooms
| Level |
Type |
Length |
Width |
Dimensions |
|
Lower Level |
Family Room |
|
|
35 x 17 |
|
Lower Level |
Bedroom |
|
|
13 x 12 |
|
Main Level |
Living Room |
|
|
18 x 12 |
|
Main Level |
Dining Room |
|
|
13 x 12 |
|
Main Level |
Kitchen |
|
|
10 x 14 |
|
Main Level |
Primary Bedroom |
|
|
13 x 14 |
|
Main Level |
Bedroom |
|
|
10 x 10 |
|
Main Level |
Bedroom |
|
|
12 x 12 |

